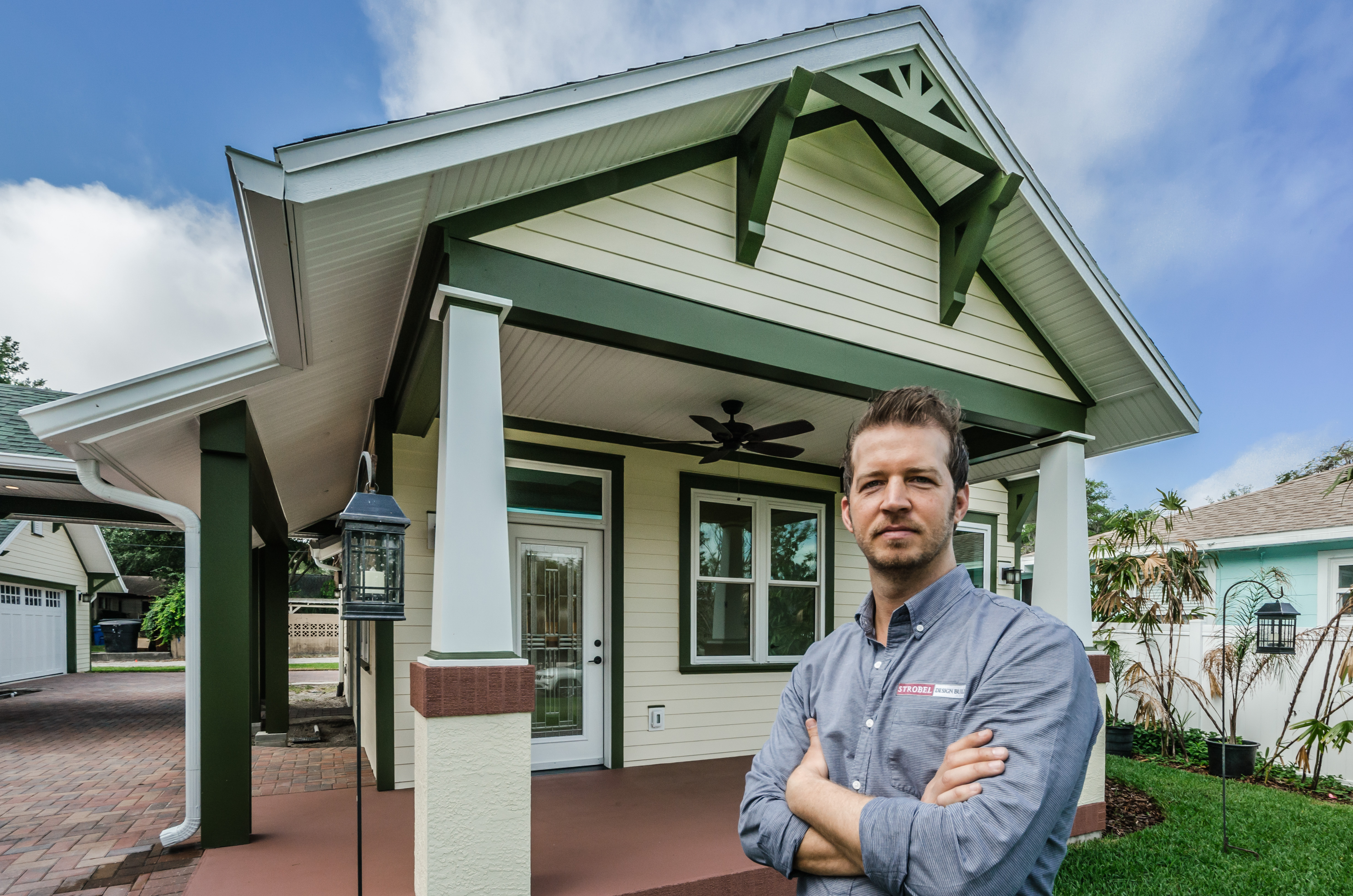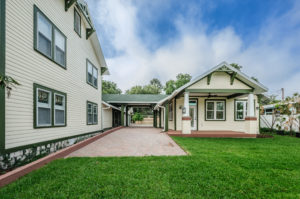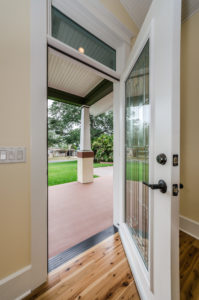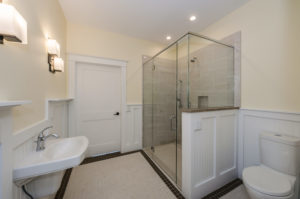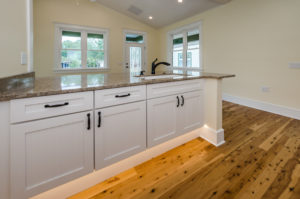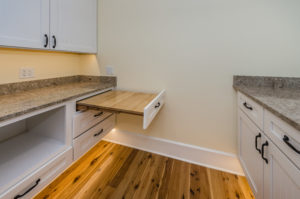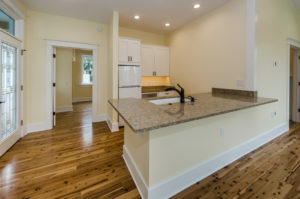Universal design, often called UD, is an up-and-coming concept for homes that focuses on accessibility for all ages, sizes, and abilities. This past month, our Vice President of Operations, Mark, used his strong academic background and construction experience to discuss this very topic at the Florida Council on Aging’s Innovations Summit. With individuals living longer, there is a new demographic of homeowners that needs more accessible homes as they grow older. Instead of solely utilizing technologies and devices, universal design works towards finding a perfect floor plan and applying consumer products that allow for all-inclusive accessibility.
We were able to combine these two loves while renovating the Morgan house, a unique project that combined the homeowner’s imagination and universal design. The goal with this home was to create the look of a historic bungalow while utilizing modern, low-maintenance building materials. We were able to match the style of their previous 1920s bungalow with details such as the corbels and paneling. Inside, we implemented universal design techniques throughout the home, creating a beautiful space that allows the homeowners the ability to maneuver throughout the home with ease in the years to come.
The front porch area typically gives the first impression of your home. Therefore, we want to meet your needs, without sacrificing your home’s aesthetic. We recommend eliminating front steps and building a wide sidewalk leading up to your front door instead. Ramped pathways and curb cuts prevent tripping and help those in wheelchairs easily approach the front and back doors. A power-assisted door is beneficial for many scenarios as well, such as when your hands are full with heavy items and you cannot open the front door on your own.
It’s important to expand bathroom space when incorporating universal design into your home. Although bathrooms are typically a smaller space in a home, the general rule of thumb is to provide 5 feet of open floor space. This allows those in wheelchairs to make a 180-degree turn. In addition, adding bathroom bar grips, shower benches and handheld shower heads make bathtub and shower spaces accessible for all. To avoiding slipping and tripping, we suggest implementing curbless showers and textured flooring. If you’re worried about losing the attractiveness of your home because of these adjustments, don’t fret. Universal design is not only practical, but also luxurious and aesthetically pleasing when done correctly.
If you enjoy food as much as we do, you probably spend a lot of time in the kitchen. Universal design can help keep all of your utensils and ingredients close by while you’re cooking. Creating extra work spaces and countertops allow for maximum accessibility. Keeping the kitchen well lit with open spacing and open cabinets will help with organization, while adding extra drawers will help with storage. Universally designed kitchens have a very modernized look to them, which will be a great addition to your beloved home. As you can see with the Morgan house, we were also able to give them an open floor plan that will keep with the historic bungalow feel while also allowing them to move throughout the home easily.
At Strobel Design Build, we want you to feel both comfortable and safe in your home as your needs change. Call us at 727-321-5588 to schedule an appointment or email designer@strobeldesignbuild.com for more information on how to universally design your next home!


